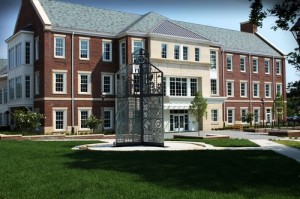
The New Education Building on TCNJ’s campus was built to meet LEED requirements and meets all of the qualifications of a LEED certified building. Leadership in Energy and Environmental Design, a rating system for the design, construction and operation of high performance buildings, was developed by the U.S. Green Building Council. Since the cost of operating and maintaining a building over its lifetime will exceed the cost of design and construction, it is important to make design decisions that will increase the energy efficiency of the building envelope and systems, which in turn will reduce the cost of utilities.
LEED-certified buildings are designed to:
- Lower operating costs and increase asset value
- Reduce waste sent to landfills
- Conserve energy and water
- Be healthier and safer for occupants
- Reduce harmful greenhouse gas emissions
At the time of the design of the Education Building, LEED had six categories with several credits available in each category. Each category has pre-requisites, which must be met, and several optional credits. The Education Building was designed to incorporate credits from each category.
- Sustainable Sites: The Education Building is built on the site of the former Forcina Wing, a one-story building that was demolished. The selection of this site allowed approximately three times more square footage in approximately the same footprint. Existing asphalt roadways and parking areas were replaced with landscaped areas, providing an approximately 25% reduction in impervious areas. This means more grass and plants, less concrete and asphalt. In turn, this means that more storm water is naturally percolating through the earth and less is being collected and sent to the lakes. Cut-off light fixtures were used throughout the site, which reduces light pollution.
- Water Efficiency: Native plants were selected for landscaping areas, because they do not require irrigation. The design water consumption is reduced by at least 30% of standard consumption by using low flow fixtures, dual flush fixtures, solar powered flush valves and solar powered hands free faucets.
- Energy & Atmosphere: At a minimum, this category requires the energy performance to meet the stringent ASHRAE 90.1 energy use requirements. The Education Building was designed to exceed these criteria through the use of efficient building systems and envelope design. One example is the chilled-beam system with heat recovery wheels and heat-pipe technology. This system pretreats the air to reduce the amount of cooling and heating needed to condition the building, and provides free precooling and reheat air to the air-handling unit. The reduction in primary airflow also reduces the amount of electricity used. Motion activated lighting and the use of LED lighting also help reduce the energy used.
- Materials & Resources: Construction generates a lot of waste product and this category includes the disposal of waste. The specifications for the Education Building require the Contractor develop a Waste Management Plan to divert at least 75% of construction waste from landfills, primarily through recycling. The Contractor is required to submit monthly waste management reports and we exceeded the goal, with 88% of construction waste diverted from landfills. The specifications also required the use of materials manufactured in the local region, materials with high recycled content, and the use of certified wood. Energy Star equipment and appliances were specified whenever available.
- Indoor Environmental Quality (IAQ): The Contractor was required to develop an indoor air quality plan during construction to reduce the introduction of irritants to the building during construction. The specifications required low-emitting materials for adhesives & sealants, painting & coatings, carpet, and composite wood. There are many windows and skylights with allow daylight and views to the outside from most rooms. The amount of ventilation, or fresh air, brought into the building exceeds code requirements. While the increased ventilation is eligible for a LEED credit, it also decreases the energy efficiency of the building.
- Innovation & Design Process: This category allows for the recognition of items not in a LEED category, such as the specification of Energy Star rated equipment and appliances. In addition, this category requires that at least one principal participant in the project be a LEED Accredited Professional (LEED AP). For the Education Building, several principal participants from Environetics, the Architect, and two people from the College are LEED AP.
The New Education Building has met these standards in many ways including:
- Carpet tile meets Green Label Plus Certification for IAQ and NSF-140 Gold for Sustainable Carpet Assessment. They also contain recycled content and can be recycled;
- Marmoleum made from natural ingredients (linseed oil, rosin binders, wood flour, limestone and dry pigment on a natural jute backing) was used in the building. It is a SMART sustainable product made from rapidly renewable, low emitting materials and adhesive;
- Ceiling grid and tiles are made from recycled content, are locally sourced materials and manufactured within 500 miles of project site, serve as light reflectance and the entire system is recyclable;
- Acoustical sealant contains low VOC;
- The fiberglass insulation contains recycled content;
- Azek regional materials for the exterior trim. They are made from recycle waste at a plant with no refinishing required and have a long life span;
- Artificial slate made from recycled content. It has a long life span and can be recycled;
- Grey or white roofs;
- Cool vent roof sheathing, recommended by the Forest Stewardship Council, manufactured from recycled content. It optimizes energy performance and reduceS construction waste. The sheathing is a composite insulation board made of rigid polyiso (CFC free), solid wood spaces and OSB or plywood; and
- Plants at roof terrace – storm water, which releases oxygen.
